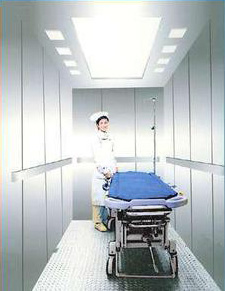Analysis of Stretcher Elevator

With the continuous development of elevator technology, building the higher the higher the building, the elevator will become an indispensable means of daily life of our vehicles. Elevator in addition to meet our routine life, but also gradually be given new requirements: when the buildings were injured in need of first aid and to provide better medical rescue conditions, the Ministry of Housing and General Administration of Quality Supervision, Inspection and Quarantine jointly issued GB50096 -2011 "Residential Design Code", requiring the elevator to provide transportation services for the emergency stretcher.
But the specification release did not mention specifically how to set up a stretcher elevator? Stretcher how to control the scale of the elevator? These problems are also designers often encountered in the actual design problems, in order to solve this problem, the small series is to collect some information collected for peer reference:
1, can accommodate the design of the stretcher elevator factors
1.1 load and car area At present, China's ordinary emergency stretcher specifications for the length 1850mm ~ 1950mm, width 500mm ~ 600mm, and GB7588-2003 "elevator manufacturing and installation of safety regulations" require the elevator car effective area to be designed according to the elevator load specifications. In order to meet the car can accommodate stretchers, elevator load design should be used 900 ~ 1050kg, corresponding to the maximum effective area of 2.2 square meters to 2.5 square meters, but taking into account the cost and the actual area of the car, the proposed use 1000kg ~ 1050kg.
1.2 Open door size and form can accommodate the stretcher The elevator door opening width and design should facilitate the access to the stretcher, and with the elevator car structure design and shaft size, width 800mm or 900mm Jieke, suggested 1000Kg load selection 900mm; height according to car height , Conventional 2100mm. On the form: If necessary, in addition to open the door outside the door can also be used partial or side door, the actual structure to the construction of the hoist.
2, cited around the elevator can accommodate stretcher design
2.1 "Residential Design Code" (GB50096-2011) Code Group answer:
2.1.1 can not blindly use medical elevators, medical elevator design for beds, larger size, need to support larger aisle clearance and turn radius, often stretcher into the elevator but can not enter the house;
2.1.2 is the coordination of project construction standards and product standards of the conflict;
2.1.3 from the transformation of the stretcher and the use of residential elevator car diagonal start, put forward "to accommodate the stretcher elevator" design parameters;
2.1.4 support around the use of demonstration meetings, the formation of the implementation details, the choice of 1500mm * 1600mm car basic feasible, is currently 1000Kg, the future 800Kg will be able to meet the requirements.
2.2 Tianjin implementation of the standard: 1800mm * 2600mm well, the corresponding car size 1100mm * 2100mm;
2.3 Qingdao Planning Bureau issued the document the implementation of the standards: at least one elevator to ensure that the hands of the detachable stretcher flat into the (minimum car size of 1100mm * 2100mm car);
2.4 The unified standard of design and drawing of Wenzhou area: 1400mm * 1600mm car
2.5 Ningbo Discussion Paper: The net size of the elevator car can not be less than 1600mm * 1500mm, the net width of the car door should not be less than 900mm. (When the door is not centered, the net width can be reduced appropriately, but Minimum not less than 800mm, and should ensure that the stretcher access)
2.6 "Shanghai residential design standards" -2011: 12 and above the high-rise residential buildings each floor should not be less than two sets of elevators, one elevator car side of the long side size should not be less than 1.60m.
Previous page: Emergency nursing knowledge
Next page: Innovative design and development of amphibious rescue stretcher

 Official WeChat
Official WeChat